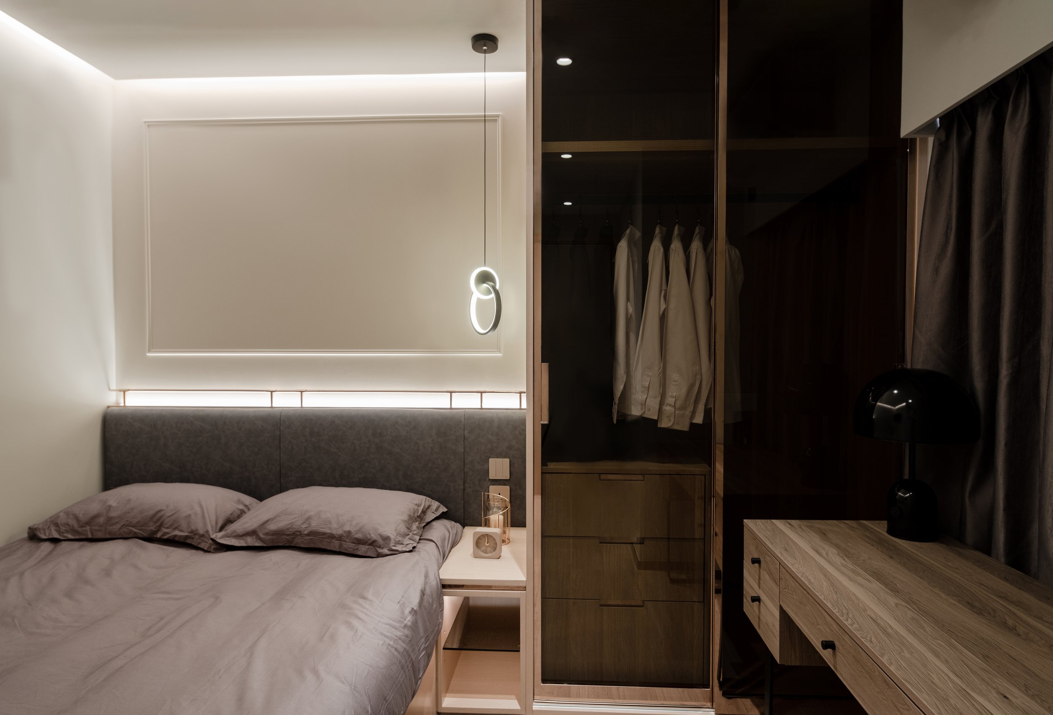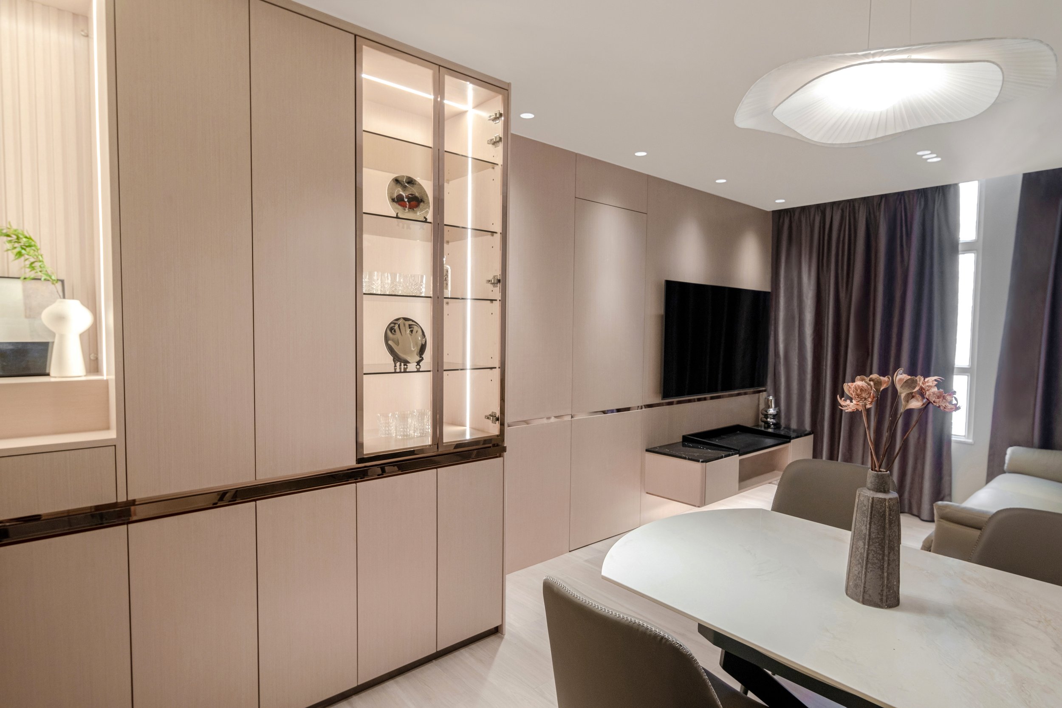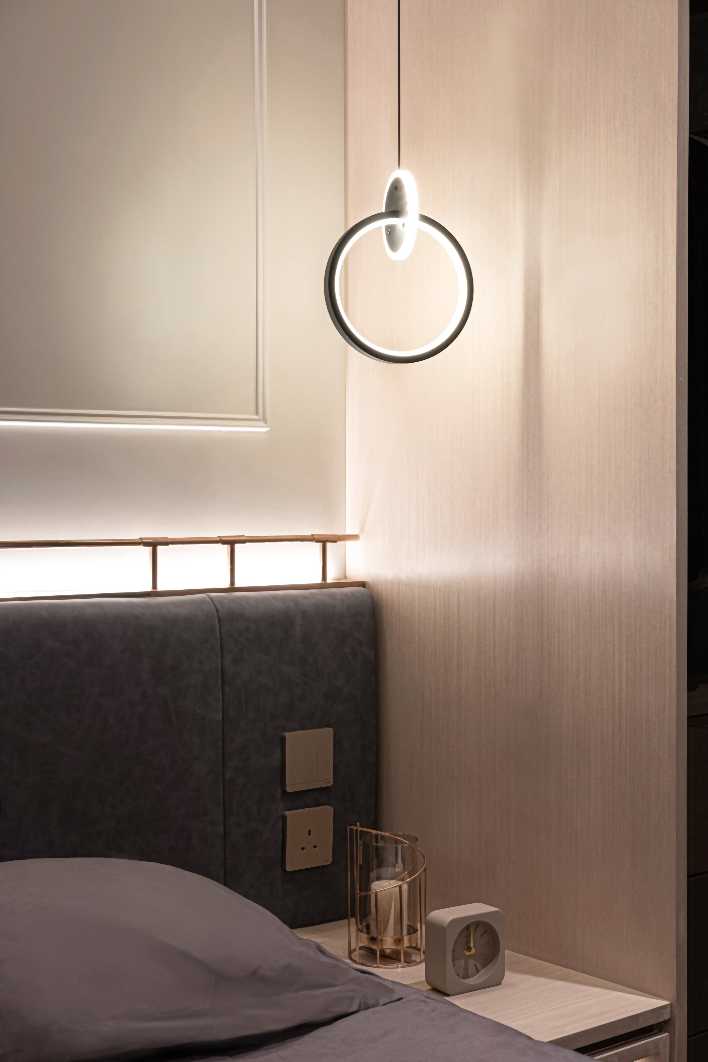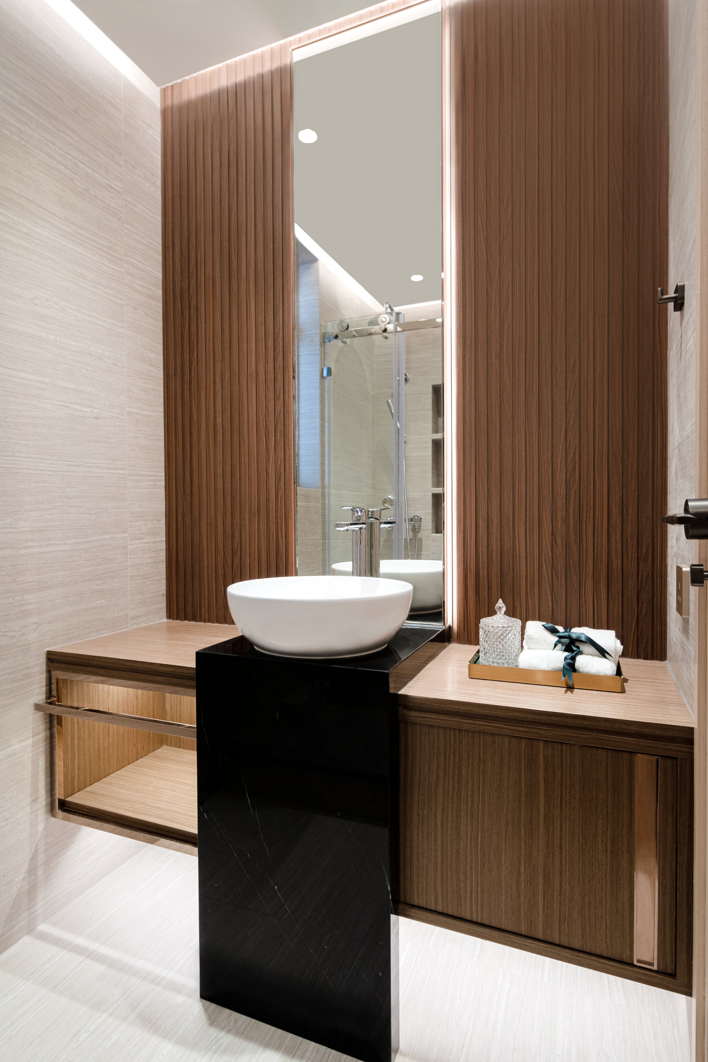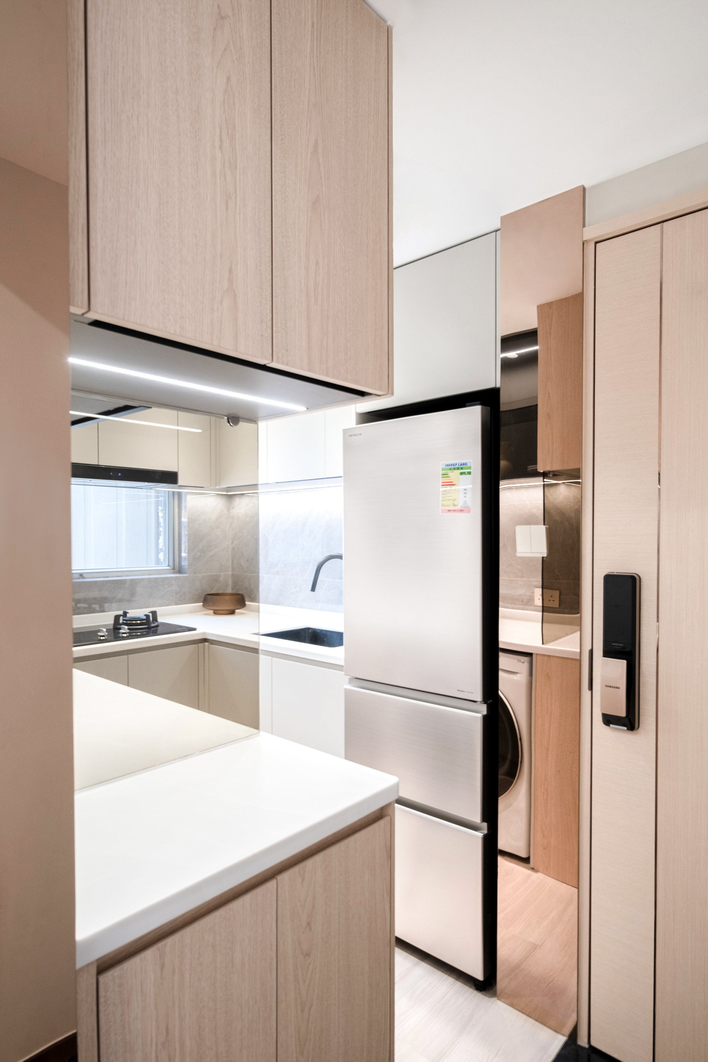
Sha Tin
Sha Tin | Residential | 650 sq.ft
The flat’s original layout featured beams of varying heights interspersed with columns and spaces that were overly segmented and underutilized. With a little bit of lateral thinking, we have utilized the margin areas for storage, creating more space for activities.
